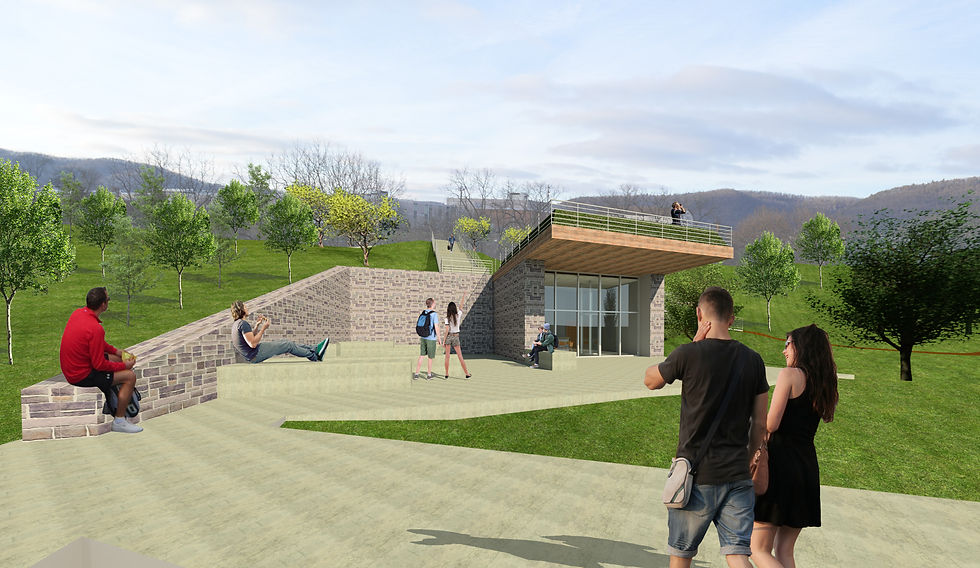In, On, & Above
Spring 2017

This was a group project I designed with my classmates, Miranda Esposito and Andrew Ahr. Our project consists of three buildings that each represent a unique topographic manipulation that helps the students and faculty of Bellefonte Area High School interact with the surrounding farmland. Therefore, each building sits “in, “on”, and “above” the site. Heavier stone materials represent the “in” and “on” parts of each building while the lighter wood materials represent the “above” parts.
Our research methods have been focused on the 100 year-old existing farmhouse, which sits “on” the site. We adapted the building into a kitchen, which uses crops on site and planters that surround the building for cooking. A rainwater harvesting system collects rain from the roof to store beneath the rear built-up structure and redistributes filtered water throughout the site.
In conclusion, we saw many opportunities to connect the landscape with each building, placing a larger emphasis on the sustainable features of the existing farmhouse.
Throughout the project, we had the incredible opportunity to meet with the high school students to learn what they felt they needed in the new facilities to take into consideration into our designs. Our project, along with others from various disciplines, was exhibited at the State College Community Expo.












